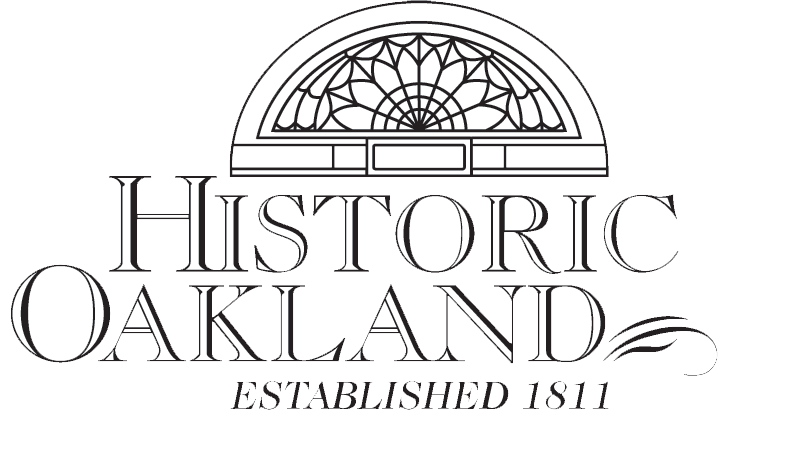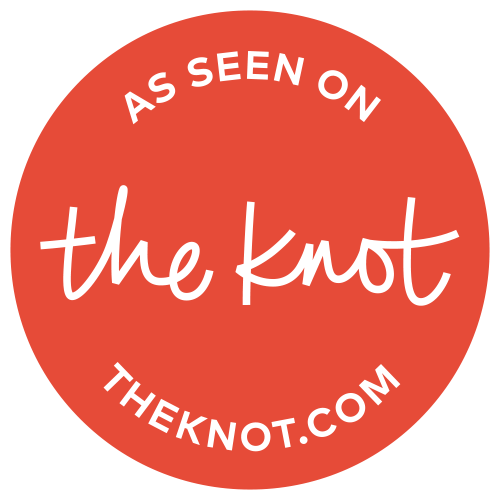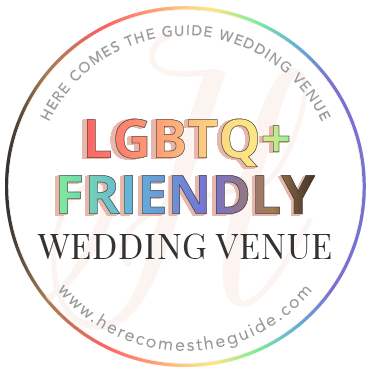
Weddings & Events
Historic Oakland’s manor offers three levels of entertaining space that can accommodate up to 180 when guests are seated throughout the manor house with free, onsite parking. Our main level Ballroom can accommodate up to 80 guests seated banquet style. Larger receptions or parties of up to 180 guests take place under a beautifully appointed tent located in our nicely manicured back lawn from March through mid-November. The tent can accommodate up to 180 guests.
Have your wedding your way. You have the luxury to hire any caterer you choose to make your event extra special. Your caterer may be your favorite restaurant or a few of your favorite dishes from a local market. Hire a band, a DJ, or string quartet. Decorate with fresh flowers, lanterns, candles, and more.
- Stunning indoor or outdoor options
- Private lounge for getting ready for your special day
- Covered outdoor veranda (not climate controlled)
- Intimate, stone walled outdoor ceremony area (Bishop’s Garden)
- Choose your own caterer
- Wedding rehearsal time
- No ceremony fee
- Table and chair set up within the house
- Banquet, rounds, cocktail tables and indoor chairs
- On-site day of Facility Assistant
- Commercial warming kitchen (Convection Oven, Refrigerator/Freezer, 3 Tier Sink)
- Ice machine
- Off-street free parking
Optional Rental Items
- Gold Chiavari chairs for indoor events or Bishop Garden ceremonies
- White Lawn chairs for outdoor lawn ceremonies or indoor events
Corporate Receptions, Quinceañeras, Parties, Bar/Bat Mitzvahs, Showers…
Historic Oakland has hosted corporate affairs, non-profit fundraisers, family reunions, baby blessings, memorial services, craft shows, and many other celebrations.
- Decorate for the holiday!
- Line the front porch steps with red carpet or lanterns.
- Set the Ballroom with cocktail tables and colorful lighting.
- Bring in couches or rent our Chiavari chairs to add to the ambiance.
Town Center Community Association, who manages Historic Oakland, requires an addendum to be signed when parties for ages 1-21 are held at Historic Oakland.
Ask about our discounts … Howard County residents, Active Military, Non-Profit business.
Call for special pricing of individual rooms on the weekends if within 8 weeks of event!
Please Note: Restrooms are located on the upper level with one handicap accessible restroom on the main level. Upper level rooms are not handicap accessible.
The Howard County Executive lifted the mask mandate for all indoor events and gatherings until further notice. Historic Oakland is following these guidelines with the following conditions: any and all guests or visitors are welcome in Historic Oakland without being masked. However, per CDC guidelines, all visitors or guests must be fully vaccinated (Fully vaccinated means 2 vaccines and 1 booster, when eligible). Any visitor or guest not fully vaccinated are required to be masked at all times when in Historic Oakland.
 Main Ballroom
Main Ballroom
Our most elegant room on the main level can accommodate approximately 80 guests seated banquet style. Seating 80 guests in the Ballroom requires that any additional event set up, food and beverage stations, DJ, cake table, etc. be located outside the Ballroom either in the Foyer, Library or Veranda.
The Ballroom receives natural lighting from four glass doors that lead out to an enclosed Veranda – a perfect spot for cocktails, bar or dessert. Using the Veranda brings your total guest seating capacity to over 100 and utilizing the foyer will add even more. The Veranda has movable wall panels which can be opened or closed depending on the weather. It is not heated or air conditioned. When using the Veranda during colder or hotter months, space heaters or air conditioners can be rented to make the space usable all year round. Ballroom Floor Plan for 80, Ballroom Floor Plan for 60 Family-style, Ballroom Floor Plan for 56.
 Foyer
Foyer
This stunning space is perfect for appetizers, buffet, bar, dancing, or extra seating.
 Magnolia Room on Second Floor
Magnolia Room on Second Floor
Located on the upper level, this room can accommodate approximately 64 guests seated banquet style with room for a buffet. Five large windows provide dazzling natural light. A recessed screen and ceiling-mounted projector add to the amenities (meeting use only). Magnolia Floor Plan Setup
 Back Patio Tent
Back Patio Tent
During the warm months, we are happy to offer a Tent Package option that includes the rental of a beautifully appointed tent, along with the house that affords you additional event space, dressing areas, restrooms and kitchen. The tent is erected on our back patio which accommodates our larger events. The tent can hold up to 180 guests with a dance floor. When renting the tent, tables and chairs for up to 150 guests is included in the rental price. If your guest count exceeds 150, ceremony and/or reception chairs will be required to be rented through our exclusive tent vendor. Call and speak with one of our Event Coordinators for more detail.
 Veranda
Veranda
Our lovely covered Veranda can hold up to 32 guests seated at banquet tables or up to 50 for an intimate cocktail hour. The Veranda can be for numerous different situations to include a bar, appetizer or dessert station. It can be enclosed in case of rain or cold weather and offers a beautiful view of our wooded back yard. The Veranda is not heated or air conditioned. When using the Veranda during colder or hotter months, space heaters or air conditioners can be rented to make the space usable all year round.
 Bishop’s Garden
Bishop’s Garden
A beautiful secluded garden adjacent to the Manor’s east side is a lovely hideaway for your ceremony. Up to 80 guests can watch you say your I do’s under the beautiful Magnolia tree. When using this space, rental of our outdoor chairs is required.
 Sterrett Room
Sterrett Room
This is a comfortable meeting and social space which offers a warm and welcoming feel perfect for bridal or baby showers or smaller meetings. It can also be used for an attendant’s room offering ample space to dress, socialize and unwind before the ceremony. It is located on the upper level, accommodates up to 49 guests. This room is not handicap accessible. Sterrett Floorplan
 The Library
The Library
The library is an intimate gathering spot for small groups, ideal for the bar, coffee service or even a photo booth. This space can also be used as a dressing room, for a photo booth, or food and beverage stations. You name it!
 The Ridgely
The Ridgely
An executive style conference room has a stationary 12-foot glass top conference table with 12 comfortable chairs surrounding it. Perfect for a groomsman dressing area, gift table or vendor break room.
Schedule a Tour
//www.weddingwire.com/assets/vendor/widgets/my-reviews.js'%20defer%20tmp='’ defer tmp=’
WeddingWire.createReview({“vendorId”:”3a3ba2643f1038d6″, “id”:”ww-widget-reviews” });




